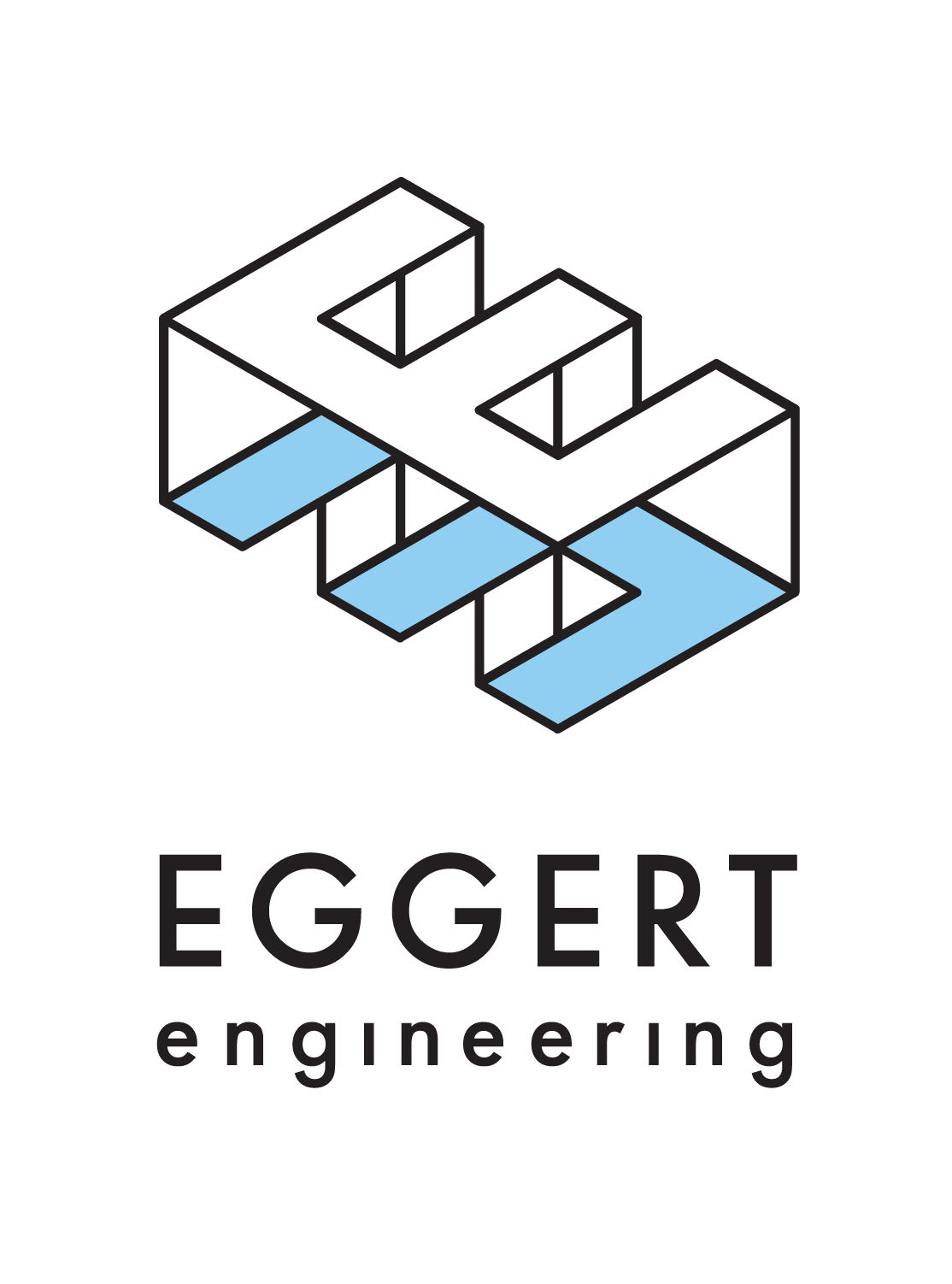Sports centre with ice arena and Mitino Sport City shopping centre
Customer
ABD Architects →
User
Indicators
154 people at a time reception capacity of the arena
2 ice rinks
1,019 parking lots
11 cinema halls
2 ice rinks
1,019 parking lots
11 cinema halls
Mitino Sport City shopping and entertainment complex houses an ice arena, a cinema park of 11 halls, a fitness centre and sports halls. On the second floor, there will be restaurants overlooking Mitino Park.
The ice arena is designed for a year-round training and competition in ice sports and is also used as a skating rink for public ice skating. The arena will have two areas – the main area measuring 30×60 metres and the training area measuring 20×40 metres. Under the building there is a parking for 1,019 cars with three entrances.
The ice arena is designed for a year-round training and competition in ice sports and is also used as a skating rink for public ice skating. The arena will have two areas – the main area measuring 30×60 metres and the training area measuring 20×40 metres. Under the building there is a parking for 1,019 cars with three entrances.
Katerina Shchadrova
Project manager
We designed a facility with a total area of more than 100,000 sqm in virtually 2 months. This is a very tight timeframe for a multifunctional facility of such scale.
Particular attention was paid to details and engineering load calculations. The sports arena and related facilities were designed in accordance with the standards of the United Hockey League.
The equipment was selected to be as energy efficient as possible to save resources during the operation. We developed scenarios of the facility's use during competitions and even advised the client on such issues such as the optimum route for team buses and media representatives.
Particular attention was paid to details and engineering load calculations. The sports arena and related facilities were designed in accordance with the standards of the United Hockey League.
The equipment was selected to be as energy efficient as possible to save resources during the operation. We developed scenarios of the facility's use during competitions and even advised the client on such issues such as the optimum route for team buses and media representatives.

Project run by
- Dmitry VasilievProject lead
- Katerina ShchadrovaProject manager
- Ilia EfimovProcess engineer
Do you have any questions? Please contact us. We shall be happy to advise you on all matters.
Express audit of the project documentation is free of charge.
Express audit of the project documentation is free of charge.
Tell us more about your task and we will find the solution
By clicking this button, you agree to the processing of your personal data and privacy policy


