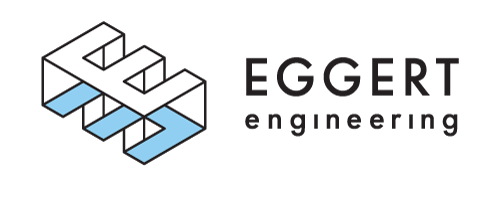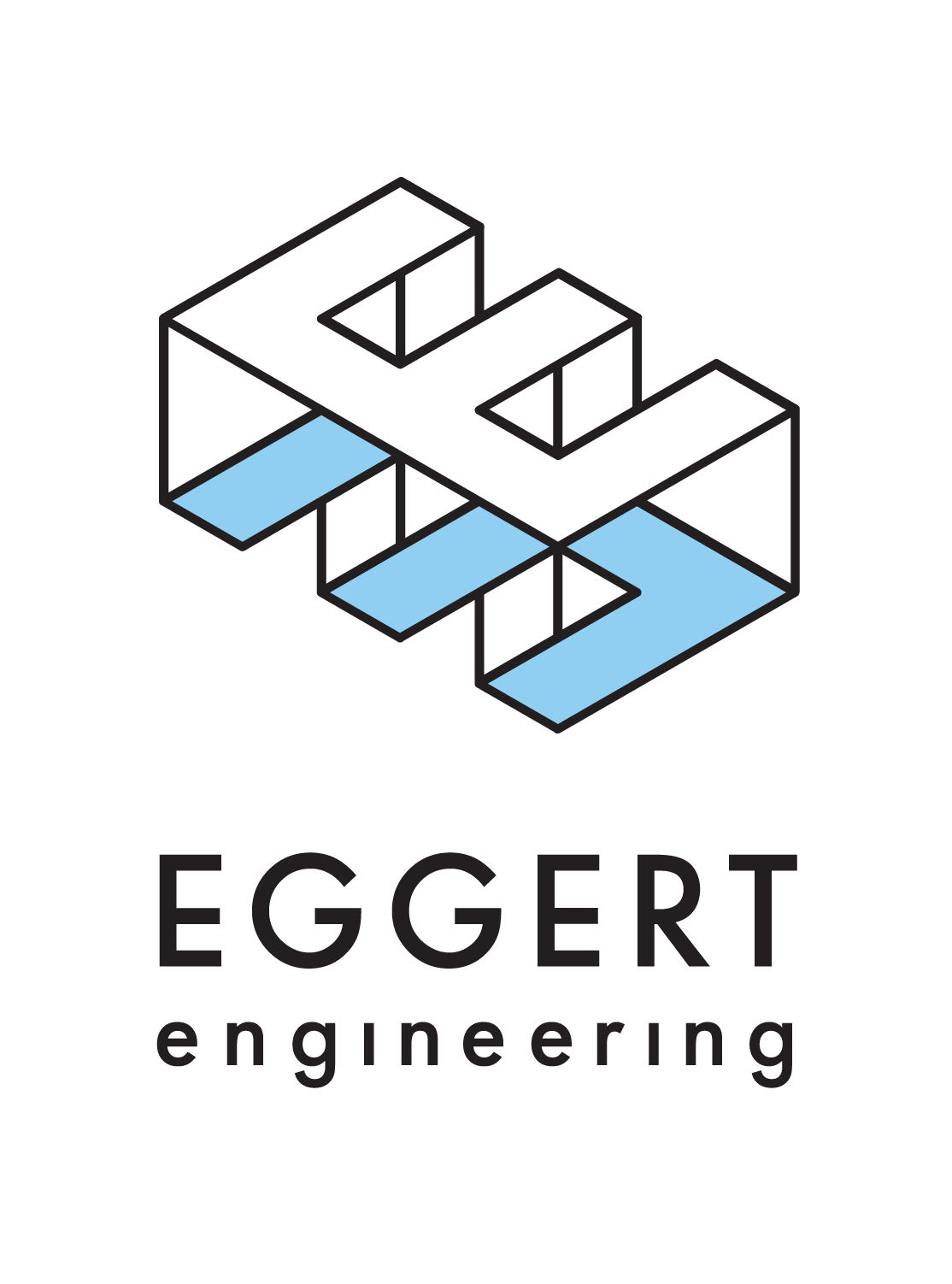
General design
As general designers, we offer project management services in Russia and integration of all necessary sections into one project. We monitor all design stages, work performance deadlines, and eliminate collisions and inconsistencies of sections. We develop projects in BIM.
The Eggert Engineering employees are specialists with experience in solving complex and large-scale tasks. We pay special attention to the quality of the issued documentation and validity of the decisions made.
Detailed elaboration of each square meter serves to reduce investment and building maintenance costs, increase its profitability, and, therefore, achieve maximum utilization efficiency.
Quality project is a project that is as similar as possible to an actually constructed building. The key quality parameters are a level of comfort, achievement of the targeted values, and, what's most important, no unpredictable "behavior" of the building.
Detailed elaboration of each square meter serves to reduce investment and building maintenance costs, increase its profitability, and, therefore, achieve maximum utilization efficiency.
Quality project is a project that is as similar as possible to an actually constructed building. The key quality parameters are a level of comfort, achievement of the targeted values, and, what's most important, no unpredictable "behavior" of the building.
Sometimes, regulatory documents may not meet the resources and wishes of the customer. Our task is to implement the original concept and agree on the way of its implementation, even if it formally collides with the requirements of the Russian regulations.
We look for compromise solutions, develop compensatory measures, conduct scientific research to select arguments. We have dozens of ways to work with regulations within the legal framework.
At the same time, we pay special attention to the safety of the facility. And we will never allow the use of solutions with ill-conceived security, even if they formally meet all the necessary requirements.
We work not only with the regulatory framework in force in the Russian Federation, but also with foreign, industry-specific, corporate and other requirements within the scope of each facility.
At the same time, we pay special attention to the safety of the facility. And we will never allow the use of solutions with ill-conceived security, even if they formally meet all the necessary requirements.
We work not only with the regulatory framework in force in the Russian Federation, but also with foreign, industry-specific, corporate and other requirements within the scope of each facility.
We pay special attention to such factors as:
When developing a project, we pay special attention to the process engineering. It is the way the general processes design is organized that defines ergonomics, environmental friendliness and social factors of the building's operation.
We view each building's project as a single ecosystem. Based on the understanding of the processes' connections and their impact on one another, our specialists double-check the sections and achieve a sinergistical effect without obsessive focusing on their own section.
In design of a building, we assume that each square meter must be used reasonably and effectively.
The cost of services in our each commercial offer is calculated based on a multi-factor analysis of the source data. We preliminarily collect and scrutinize the raw data to determine the scope and volume of works actually needed.
For each project, depending on its specifics, we create a team of specialists in different fields to work synergistically. Thus, we reduce the time for internal approvals and, therefore, the deadline of the entire design process.
BIM helps to avoid collisions and design errors. The more accurate and elaborated the model is, the less room there is for missing the deadlines and costly adjustments at the construction stage.
Other services
Tell us more about your task and we will find the solution
By clicking this button, you agree to the processing of your personal data and privacy policy






